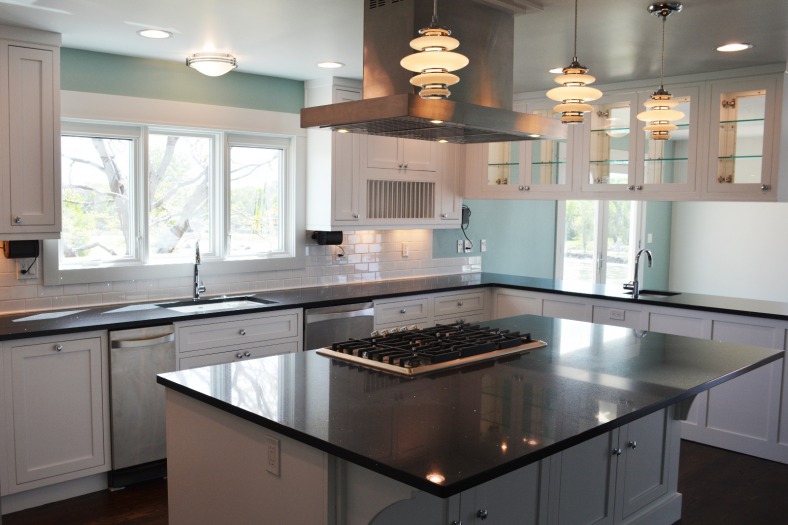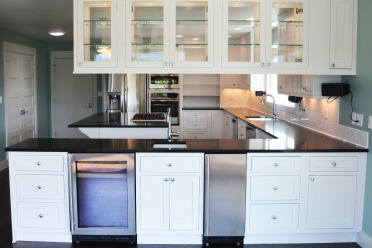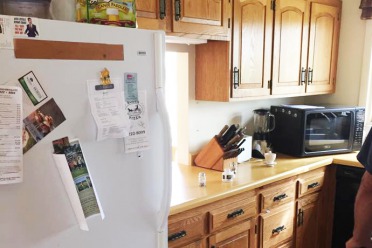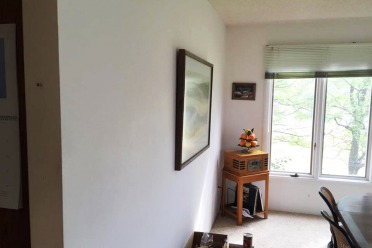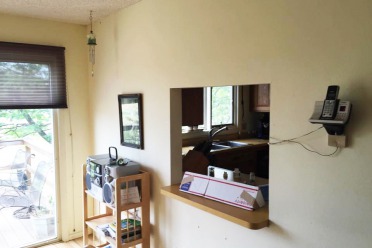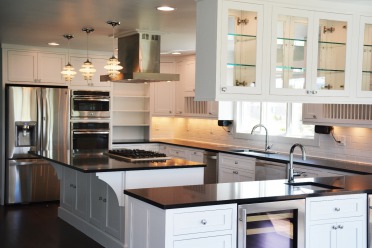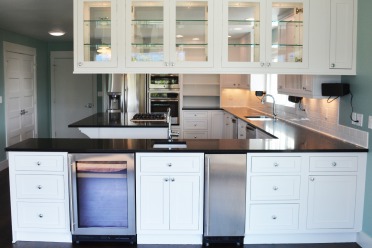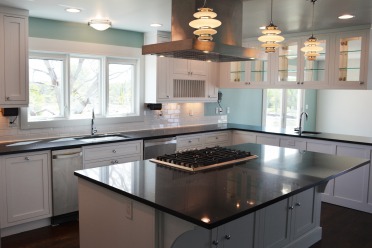Before Photos
The Smiths' kitchen originally had a 70’s style floor plan, making the kitchen and dining areas three walled-off spaces. As we got to know the customer and their love of entertaining, we realized quickly that those walls had to go and we needed to open up the space.
Because we were going for a contemporary design, we settled on white, inset cabinetry with a simple shaker style door, stainless steel appliances and beautiful chrome fixtures and hardware to tie it all together.
After Photos
